Design Is Our Passion: 35 Ingenious Design Ideas Showcasing How Pro Designers Are Incredibly Creative
Not every single design project that we come across happens to be the best in its field. Most happen to be quite sub-par, but it is not fair to gauge all designers from that perspective. A few of these outperform the opposition by a wide margin. This list is a collection of unique designs.
Although we already discussed this topic, there are just so many interesting posts on the internet that we feel compelled to write another post about it. It showcases high-quality photographs of intriguing designs in various fields. However, we’ll focus specifically on graphic design, industrial, architectural, furniture, and product design.
Keep on reading to see the finest of human creativity. Some of the best ones include a restaurant partially submerged in the ocean and a bench that you can practically roll into the shade. Here are 35 ingenious design ideas
20-foot tall door frames
The artist’s attention to detail when creating these 20-foot doors is fantastic! Oakland-based designer Gabriel Schama created these intricate wood-relief sculptures. They are made using his trusted laser cutter and are distinctive and detailed. Schama’s artworks produce a 3D illusion by stacking sections of laser-cut wood.
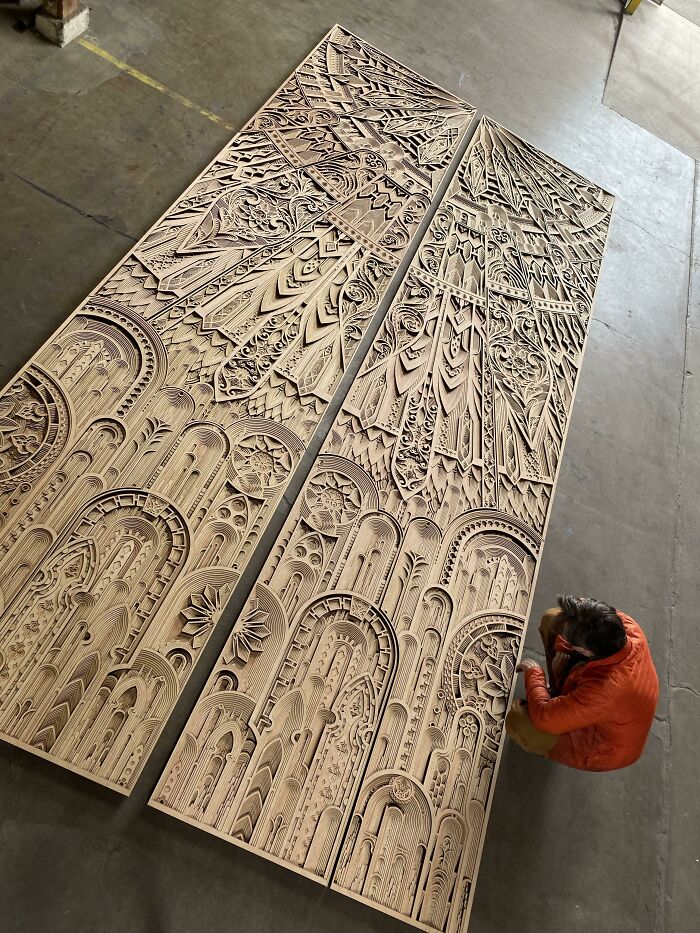
The majority of Schama’s latest collection comprises his architecturally skillful geometrical motifs and multilayered portraiture. These motifs are infused with symmetry. It gives them a textured feeling of dimension. Within its static frame, each piece conveys an almost tangible motion and energy.
A colorful basketball court
With this absolutely stunning basketball court crammed into the Parisian streets, the designers at the clothing company Pigalle have certainly outdone themselves. It’s about just as eye-catching a playing surface as you will ever see. We could admire it for hours!
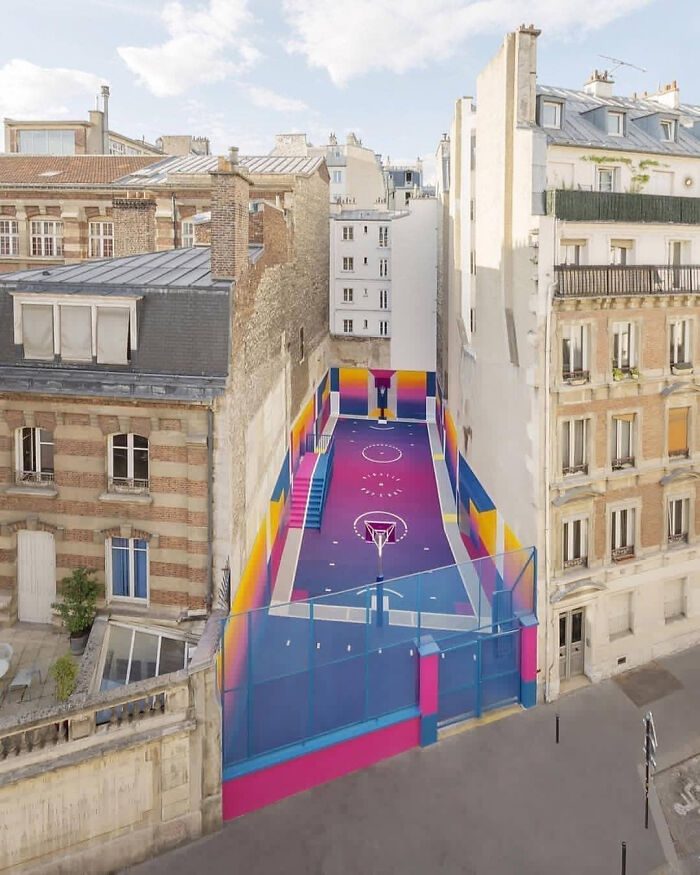
This basketball court in Paris was built to commemorate the release of a new line of products from a collab between the company and NikeLab. To assist them in constructing one of the most mesmerizing courts conceivable, they enlisted the aid of Paris-based design studio Ill Studio.
A rainbow-hued apartment complex
What a colorful design! Something to do with the pride movements? Actually, no, in this particular case. Rainbows have different meanings in different cultures and faiths. The rainbow is a sign of God’s pledge and the people’s atonement with Him in Christianity.
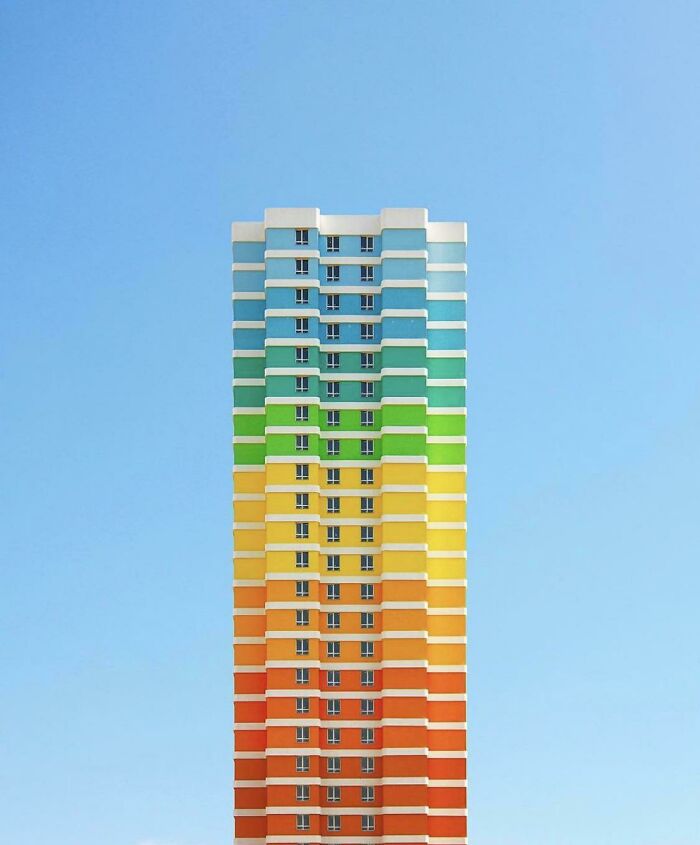
According to Tibetan Buddhism, obtaining the rainbow embodiment requires extensive work. The rainbow is associated with the rainbow snake, the water god, according to Australian Aborigines. It is a representation of sickness and supernatural forces in the Amazon. Maybe it symbolizes the multicultural nature of Istanbul.
Going UNDER!
Snøhetta, a global architecture firm, created this restaurant that transports customers physically underwater. The first step is to cross a 40-foot bridge from the beach to the restaurant’s wood-paneled entryway. Guests then pause for a glass of champagne in the mezzanine bar.
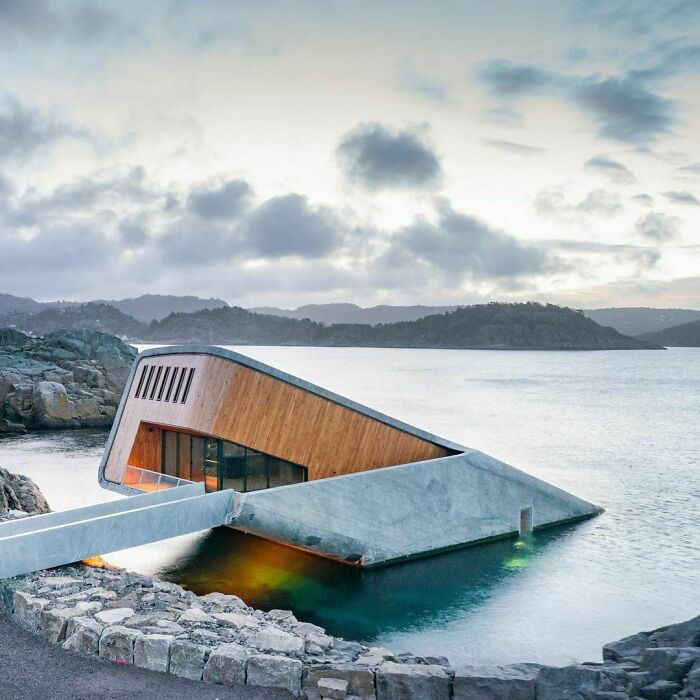
After the refresher, they descend a grand staircase and into the dining hall with concrete walls 16 feet below sea level. It also provides a chance to learn more about the jellyfish, cod, as well as mackerel that reside on the Norwegian coastline.
The perfect view
Finland is among the best places to see the breathtaking Northern Lights, frequently referred to as the Aurora Borealis. It is a breathtakingly beautiful light display that is only viewable at certain times of the year. Honestly, how can you not want to visit this place?!
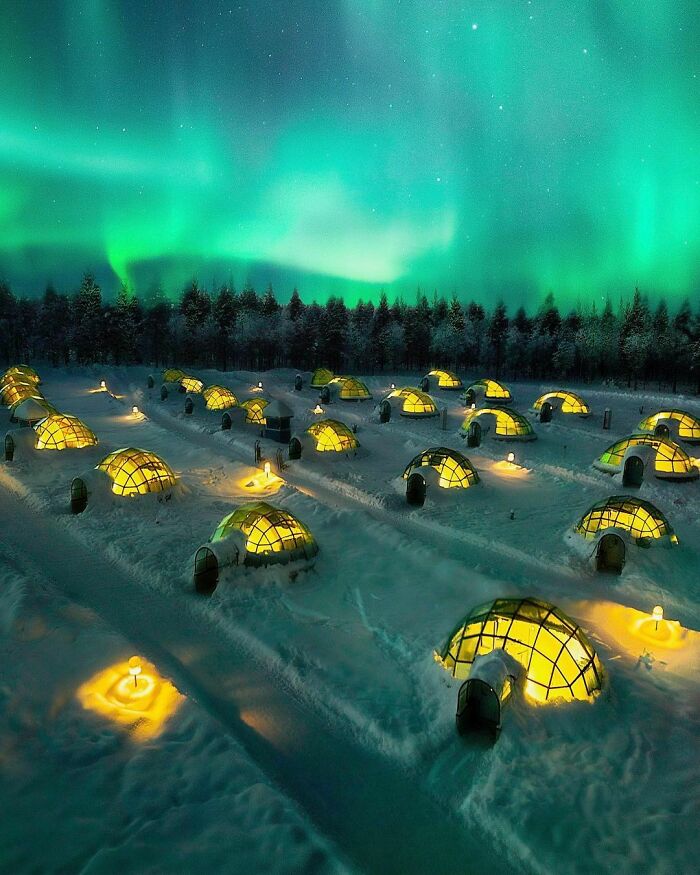
These natural occurrences can be observed via the glass-roofed Finland igloos. The flooring of these huts is carved into terraces, creating an upper floor for sleeping, a level for a fireplace, as well as a lower level that serves as a cold sink. Imagine going on a first date here!
It’s making our heads spin!
The Steven Harris Architects are known for their stunning residential projects. However, this is one of their most well-known retail projects. This stunning staircase is from the renovation of the Boston House. The staircase draws its inspiration from a calla-lily, which is an incredibly beautiful and exotic flower.
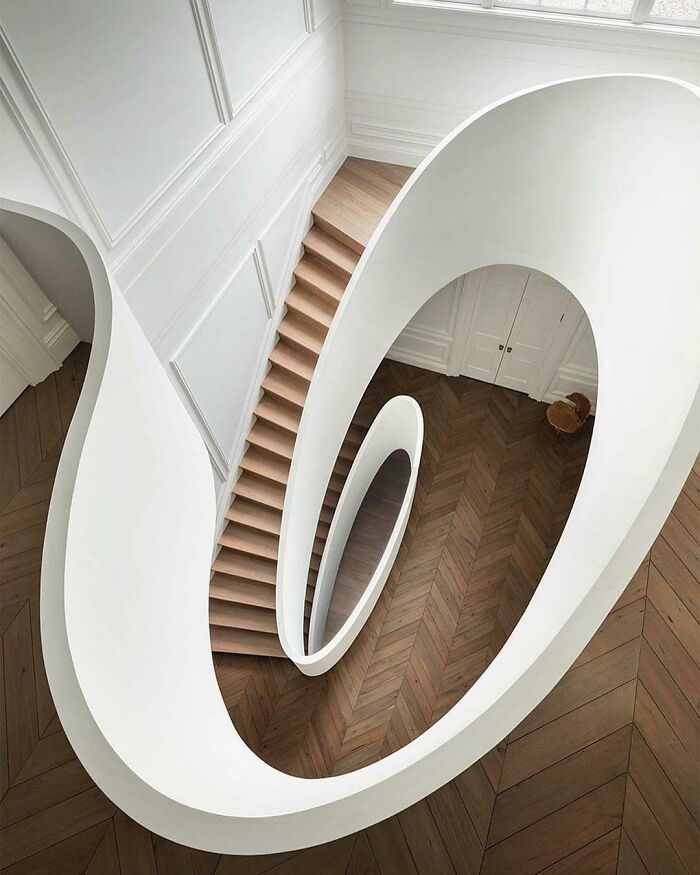
This stunning staircase is unquestionably impressive. But even though it is magnificent, it is neither austere nor ostentatiously grandiose. It is alluring, natural, and fluid. It’s the kind of structure that makes you want to go up and down the stairs just for fun – even if you hate stairs.
A true artist’s workshop
This home is a striking specimen of the Art Nouveau movement. It includes an asymmetric front façade and a striking front door with a circular shape and a sculpted stone surrounding. The whole thing was designed with beautifully made windows with stained glass. Guess who owns the place?
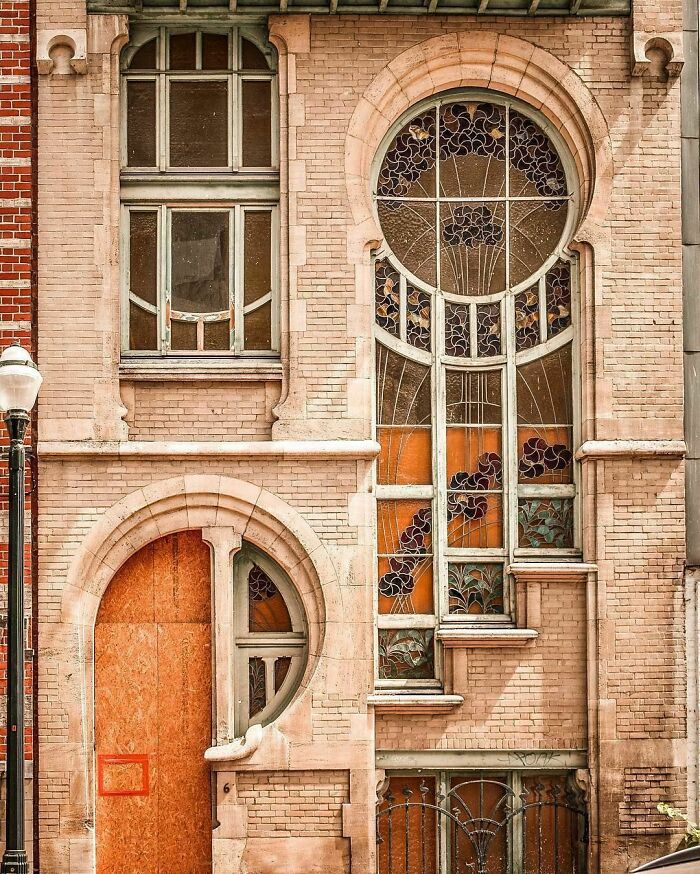
The workshop belongs to Austrian master glassblower Clas Gruner Sterner, who worked out of the loggia-level studio at the top of this property. Overall, this design showcases his unlimited ingenuity. When the windows are illumined at night, the view is absolutely stunning!
When people take things literally…
This Russian Ministry of Agriculture building in Kazan will appeal to lovers of both traditional and contemporary architecture. A massive iron tree that highlights the building’s role serves as the structure’s point of focus. The tree stands tall as an impressive sight.
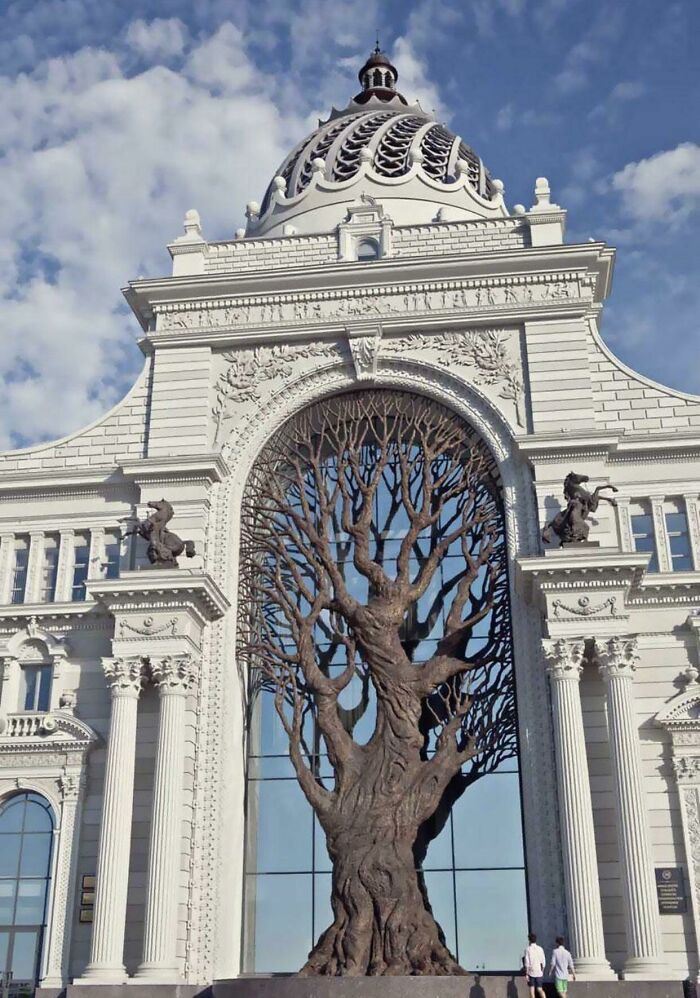
It also casts a lovely shade over the building’s lobby. The Kazan Kremlin, which is another intriguing structure influenced by Western and Eastern architecture, is located right opposite the structure. It was created by the Russian construction and design firm Antica.
Green buildings are the future!
25 Verde is a housing project in Turin, Italy, that is covered with over 150 trees. It has this amazing asymmetric architecture that will make your head spin. This residential complex climbs like a woodland or urban oasis while having concrete and steel as foundations.
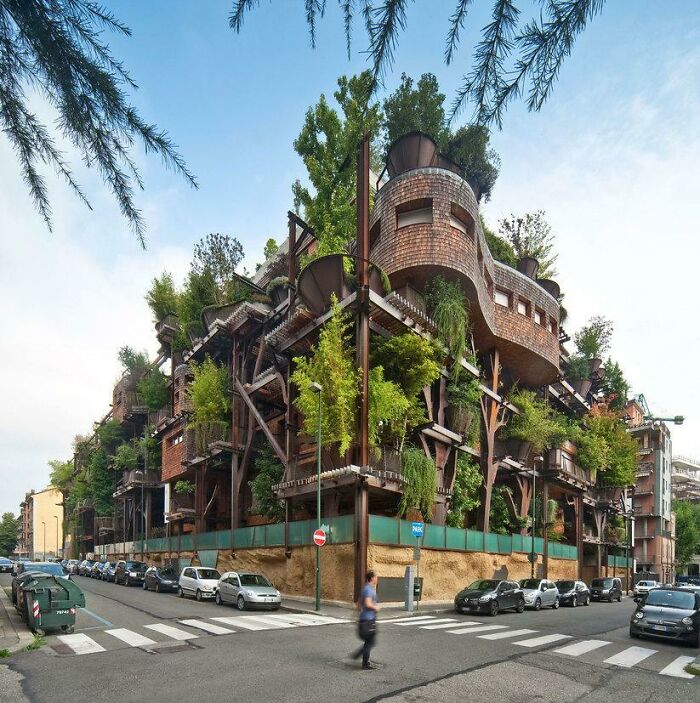
Additional 50 trees were established in the courtyard. They make inhabitants feel more linked to the environment while reducing pollution, generating more fresh oxygen, and reducing noise. Additionally, it is estimated that these trees take in almost 200,000 liters of atmospheric CO2 every hour, which is a pretty great thing.
That’s a no-no for those with trypophobia
Tió Pepe was originally a dry white Fino established in 1841 by the proprietor of González Byass. It was titled after his uncle Joe. The establishment today includes a whole variety of sherries, in addition to brandies, vermouths, and matured bottles of vinegar.
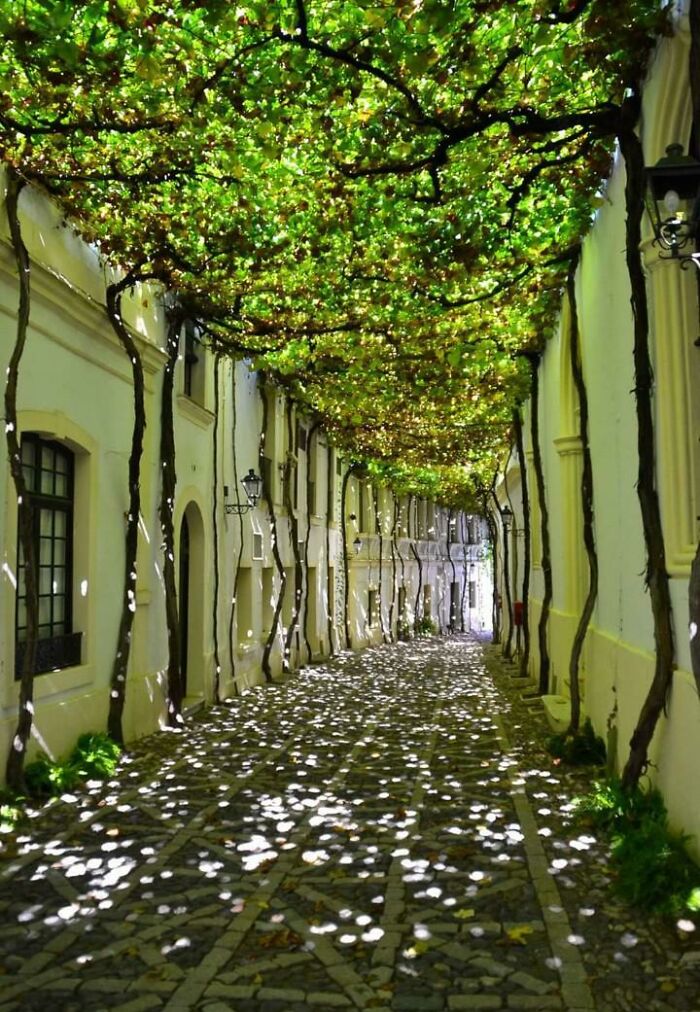
If you want to visit the place, they have these personalized tours that show you the winery, vineyard, packaging facilities, and aging cellars from the eighteenth century. The tour concludes with wine and tapas sampling to demonstrate. We would walk any distance if the roads were as pretty as this one!
A treehouse?
Aibek Almassov, a Kazakh architect, envisioned a cylindrical glass house with something like a matured fir tree contained at its core. Almassov, who works for a renowned architecture office, designed the “Tree in the House” to offer a getaway from all the concrete and steel present in city life.
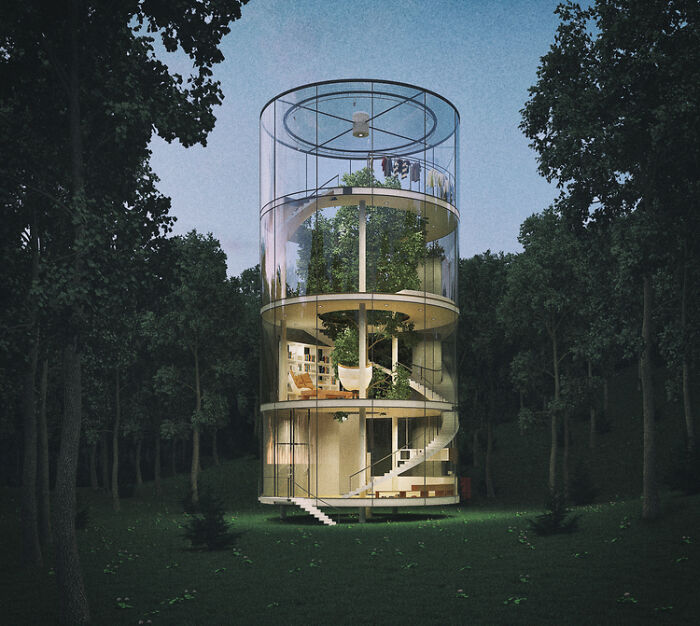
It’s basically an inverted treehouse. It has a totally glassed-in, cylindrical design, which allows for a scenic view of the forest. The tubular structure is situated in a space in a forest, with its top stories towering above the foliage. Good luck to whoever buys this place and has to walk up all those stairs!
Into the mouth of the serpent!
Mexican architect Javier Senosiain designed this kaleidoscopic and serpentine apartment project. It’s located north of Mexico City and is inspired by the Aztec serpent god Quetzalcoatl. El Nido de Quetzalcoatl, which translates into Quetzalcoatl’s Nest, is a very remarkable and meaningful design idea.
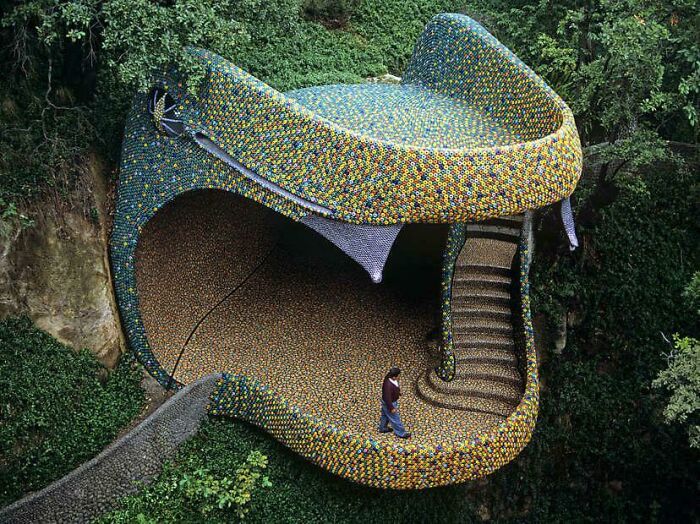
It’s located in the lush canyons of Naucalpan de Juárez. In Senosiain’s masterwork, Quetzalcoatl’s majestic head opens into a sizable natural cave, and the winged snake’s huge, flowing body contains ten distinctively constructed apartments. If you want to visit this unique place, you can rent an apartment on Airbnb!
Saving space!
Adam Kalkin developed this Illy pop-up café in 2007. He created this design with the aid of a hydraulic cargo container. Initially, Kalkin created a single-unit residence out of the cargo container. All of the fixtures and furnishings had to be taken out.
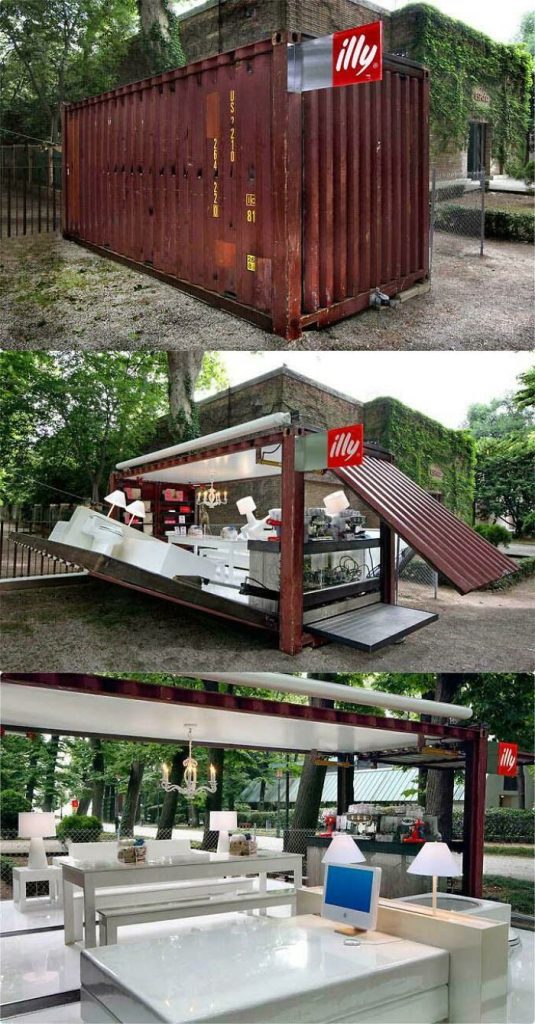
Then, he turned the whole thing into a pop-up café. The sitting room, which includes a large table, a library, and a chandelier, is in the middle of the box. The main floor area has a coffee bar with three espresso machines. We’d love to sit for a coffee and use their Wi-Fi!
The perfect house for a weekend getaway
Faithful to its moniker, the A-House has sides that slant upward at an inclination from the base and combine to create a triangle. The whole design comes together to form the letter A. The A-frame design is actually pretty popular.
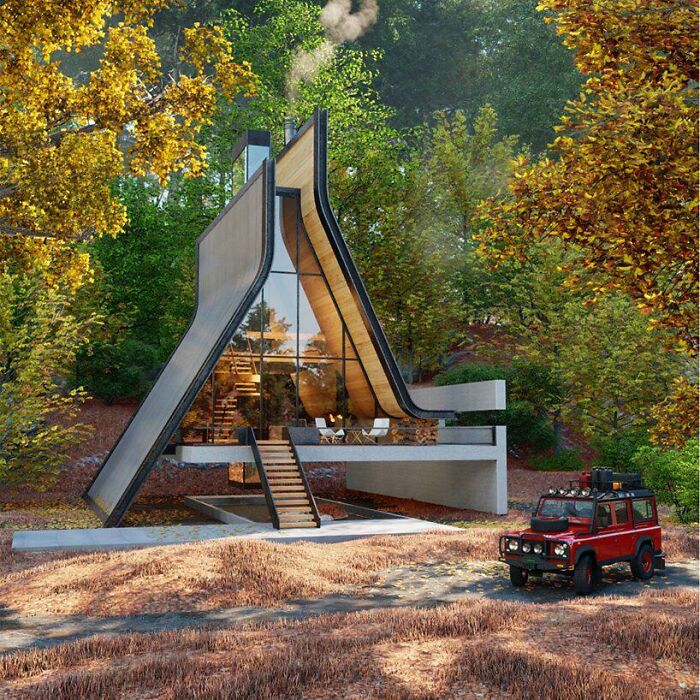
This simple design is found in everything from primitive huts to cutting-edge works of art. They’re frequently chosen for secondary houses or holiday homes, especially in winter places where the snowfall flows off the roof easily. Now that’s how you incorporate functionality into a design.
Traveling back in time!
You might not be familiar with it because there weren’t many of these Holiday House trailers ever made. These campers were initially created in the late 50s as a limited-edition model known as the “Trailer for the Rich” and had an initial price of about $8,500, which would be something like $84k today.
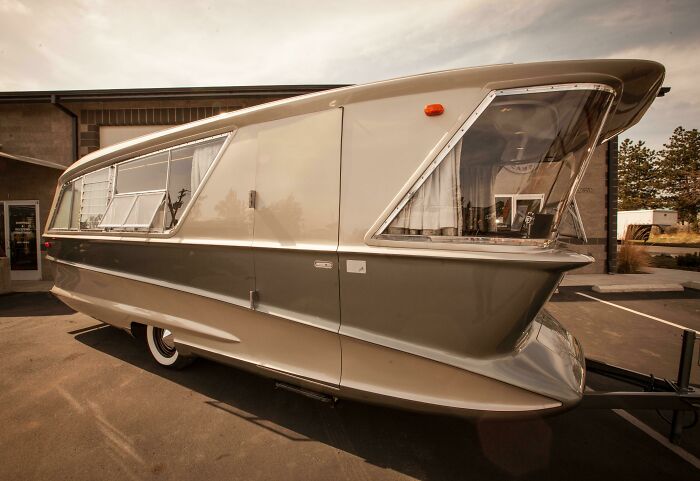
The uncommon fiberglass trailers stood out from other day campers with their sleek and unique modern design aspects. Before the factory was eventually destroyed in a fire in 1962, just seven of said limited edition “Model X” trailers got produced. Maybe they’re still around, hidden in someone’s garage.
Is this a colony on a different planet?
Brøndby Haveby is a neighborhood outside of Copenhagen with a cluster of homes tucked within a matrix of precisely elliptical vegetation. As soon as the town of Brøndby approved the construction of these unique retreats in 1964, the “Garden City” got constructed.
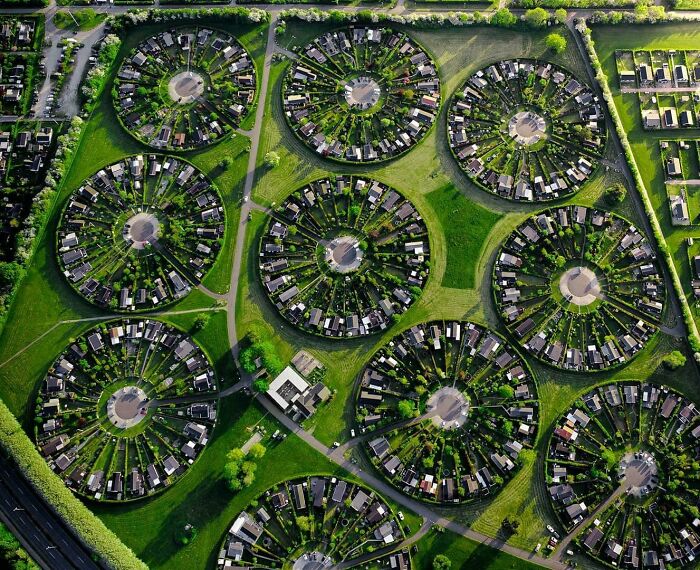
The arrangement of traditional Scandinavian settlements from the tenth century served as the inspiration for the layout. The circular form was created by landscape architect Erik Mygind to foster a sense of community. It has really captured what a human settlement on another planet would look like.
New York City being New York City
The Little Island project, conceived by Heatherwick Studio and landscape architectural company MNLA, is New York’s newest significant public area. It shows a densely vegetated stretch of terrain just above the Hudson River. The amazing design includes a communal park and entertainment spaces.
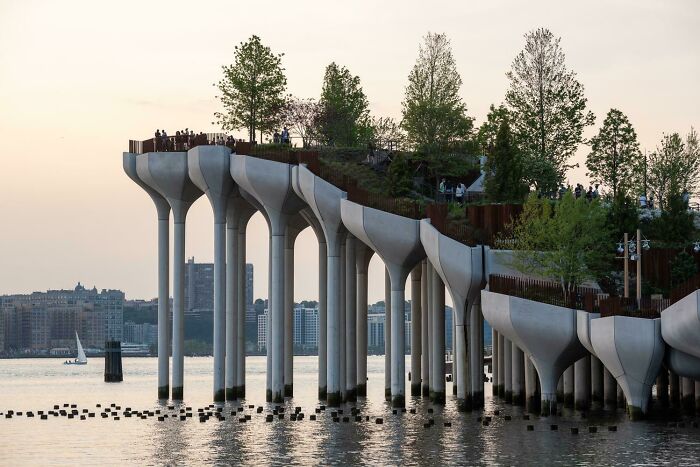
It transformed the pier archetype into a vibrant artificial environment. The eight-year-long effort is now accessible to the general public, and it’s free to visit! In order to create a distinctive performance venue, the concept reinvents the pier as an experience that will nurture a thriving art, education, and community space.
The castle of our dreams!
Bordering Tuscany and Umbria is this hilltop castle that dates to the 11th century. The castle has been in this place for about 1,000 years. Perugia is about an hour to the southeast, while Florence is a few hours to the north. Three thousand seven hundred acres make up the estate.
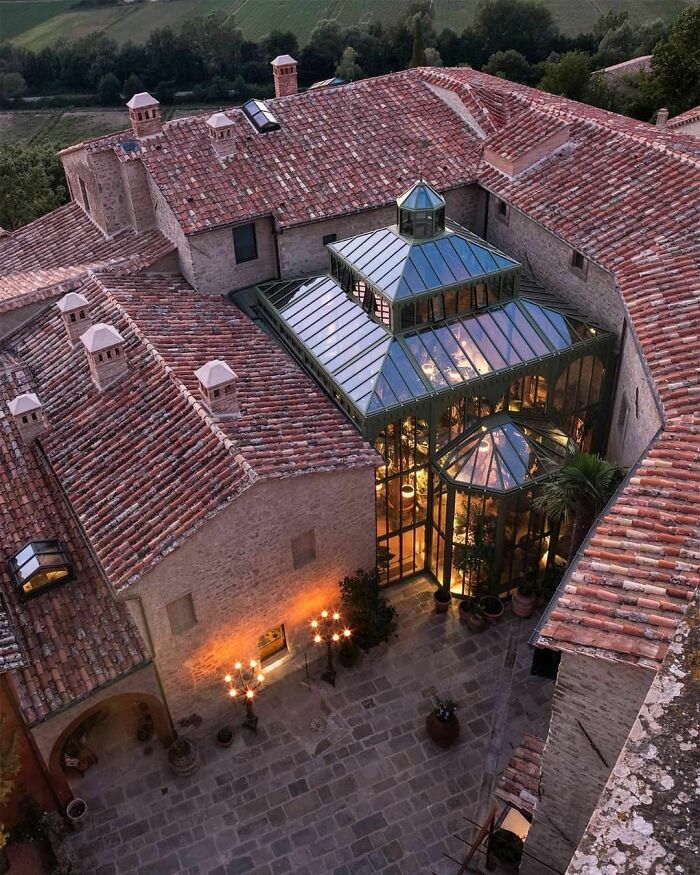
It’s a picture-perfect venue, surrounded by the very best that Italy has to offer. It’s the kind of place that needs to be a part of your bucket list if you plan on ever visiting Italy. No words can do this place justice. It’d make for the perfect wedding venue!
This is the perfect optical illusion!
Gabriel Dawe’s art looks into the concept of illumination as a metaphorical language. Here, between the Museum’s mezzanine walls and oculus, is a tangible artwork of vibrantly colored filament that is part of his piece titled Plexus no. 29. This design incorporates almost 80 kilometers of thread!
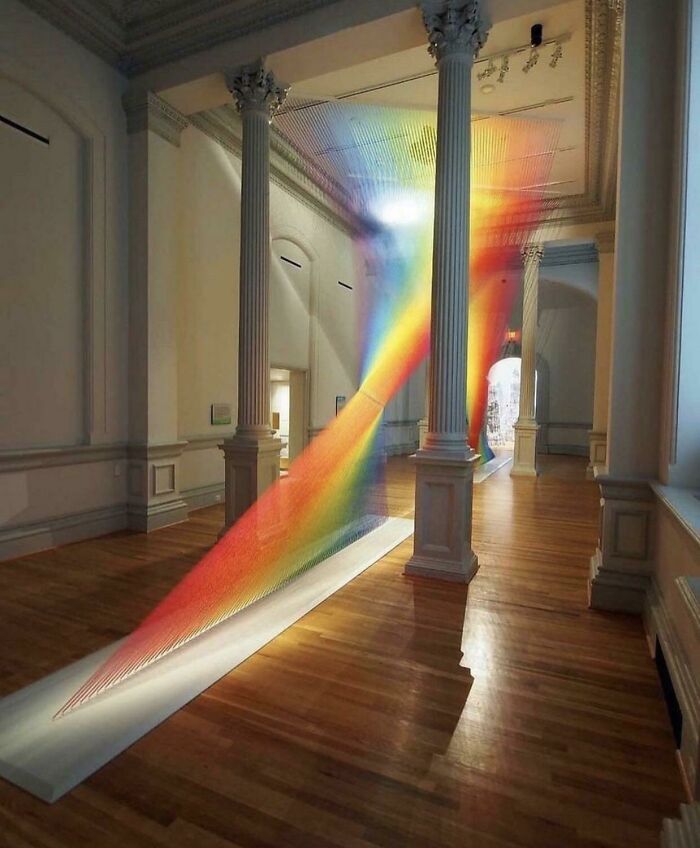
The artist employed a specially built 15-foot tall “needle” to make working these site-specific architectural shapes overhead easy. A united system, or plexus, is created since each thread is fed through a set of hooks one at a time; this is the source of the artwork’s name.
Hey, your zipper is… sailing?
It’s pretty embarrassing to find out that we’ve been walking around while our zipper was down. That’s pretty common, but what you’ll see in this next photo isn’t. The Zipper Fastener Ship served as the focal point of an exhibition suitably titled “Opening the River” on the Sumida River in Japan.
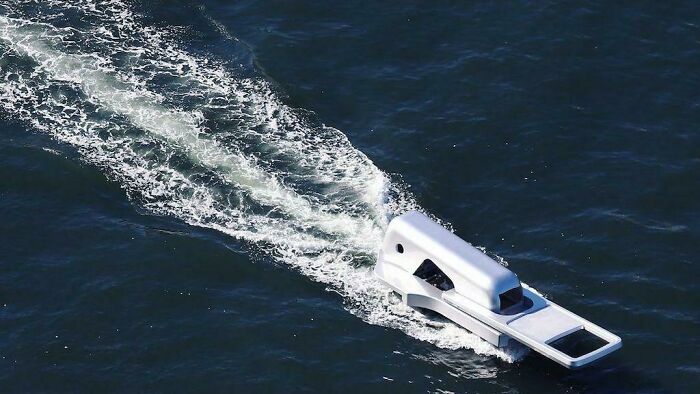
Throughout this time, this unique boat made daily trips on the Tokyo Bay between Azumabashi and Sakurabashi, providing spectators with what is likely among the most tranquil and calming sights imaginable. A very much appreciated sight in these difficult times.
We want to live here!
Three separate architects worked together to create this palace, which was constructed for Alexander Kelch, who used to be among the wealthiest people in Russia. Each architect offered their solutions and ideas. The magnificent front draws its design cues from French Renaissance prototypes.
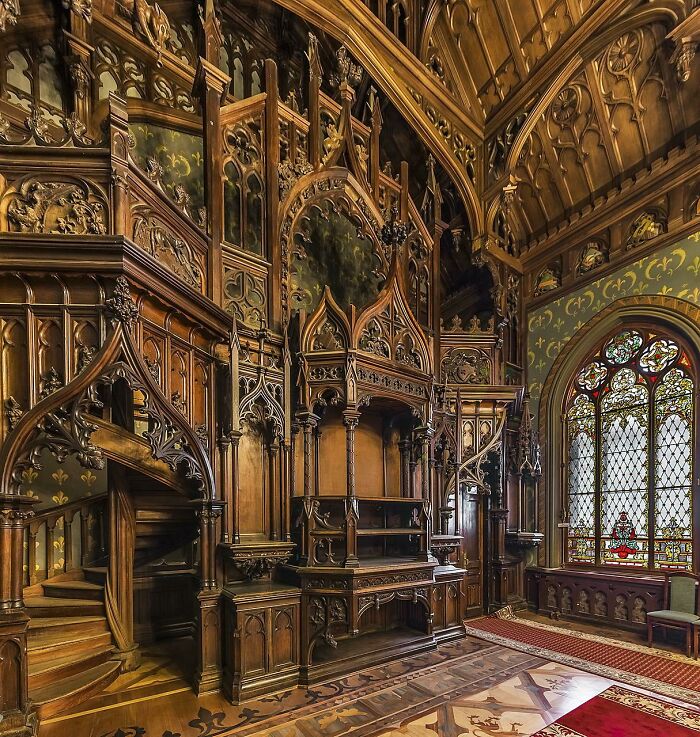
The interior embraces the extravagant elegance of baroque and rococo. The courtyard is primarily gothic. The Kelch Mansion is a perfect example of the quirkiness that was popular in Russian architecture at the turn of the twentieth century, particularly in St. Petersburg, and was constructed in 1903.
A futuristic concert hall
One of Gehry’s most famous creations is the Walt Disney Concert Hall, located in the heart of Los Angeles. Due to a design challenge, this project was picked to be built by the celebrated architect. Lillian Disney commissioned it in 1987.
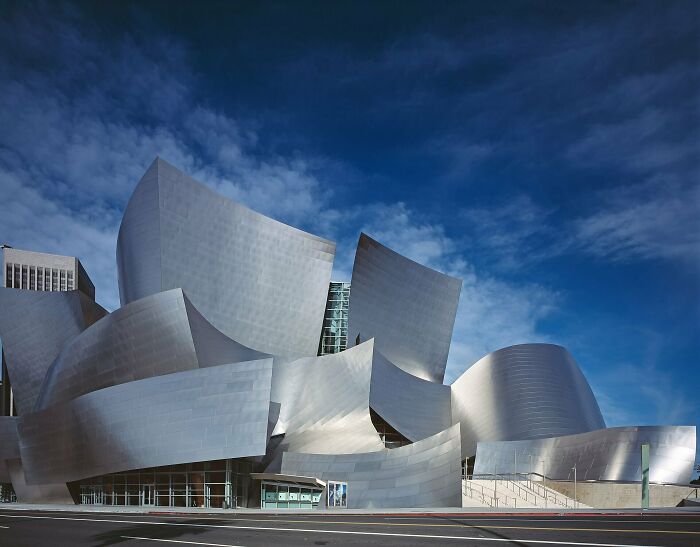
It intended to honor Walt Disney and his passion for the arts. In 1994, the project was abandoned due to growing issues. The music hall, which serves as the headquarters of the Los Angeles Philharmonic, was resurrected by a fundraising group after three years and finished in 2003.
Minimalistic design is the best
Like its namesake, the “Peach Hut” is situated in a grove of peach trees that are in full bloom. The site’s trees, all of which slant to one side, served as inspiration for the building’s curved shape. It looks pretty clever and unique from the outside.
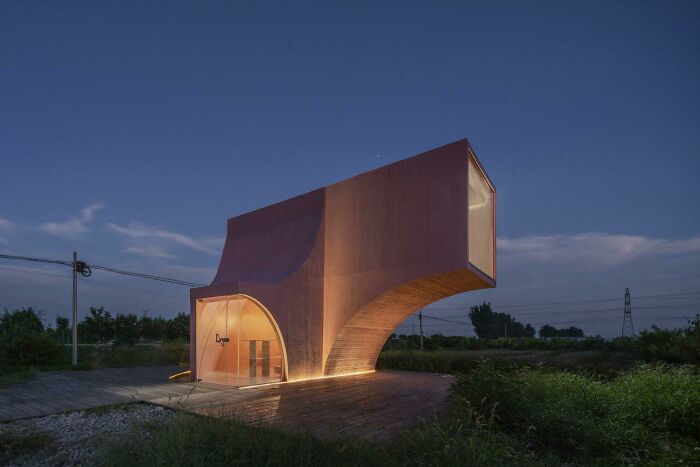
According to the architect, the plan is to use arcs originating from the ground and clouds and combine them to build a singular form that soars into the sky. All of the windows inside the Peach Hut have varying shapes to accommodate various views and lighting conditions.
What if you run into it?
The Swiss Alps’ breathtaking grandeur is reflected brilliantly in this most recent piece, Mirage Gstaad, by artist Doug Aitken. The building, which is now located in Gstaad, Switzerland, is a ranch-style residence completely surrounded by mirrors. Watch out, so you don’t walk into a glass wall!
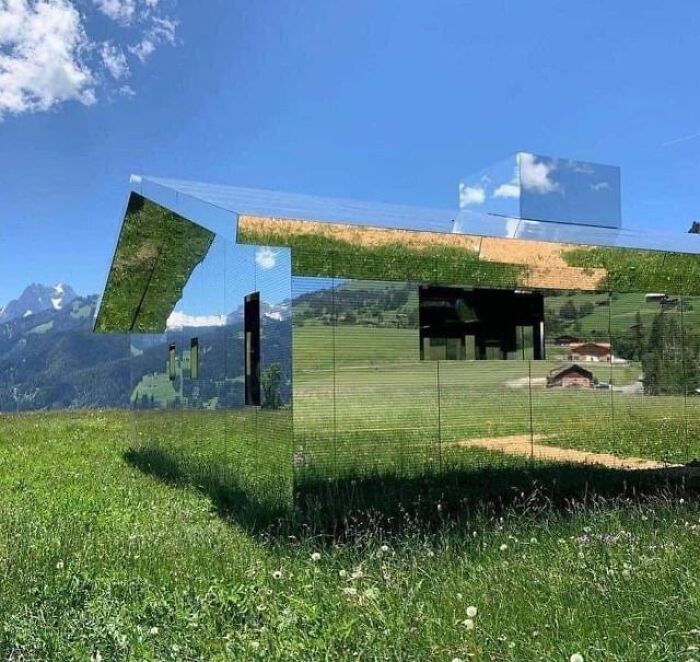
As a result of the surface’s ability to blend in with the nearby mountains and evergreen trees, the building appears to vanish from a distance. You may enter the building, though, and it has mirrors for walls as well as a ceiling, just like a genuine house would. We’d feel so dizzy in this place!
Where’s the privacy, though?
Solio is a resort in Kenya that is known for its extraordinary and breathtaking rhino sighting opportunities. It serves as the sole guest facility on the spectacular 45,000-acre Solio Game Reserve, which is nestled in a valley amid Mount Kenya’s towering slopes.
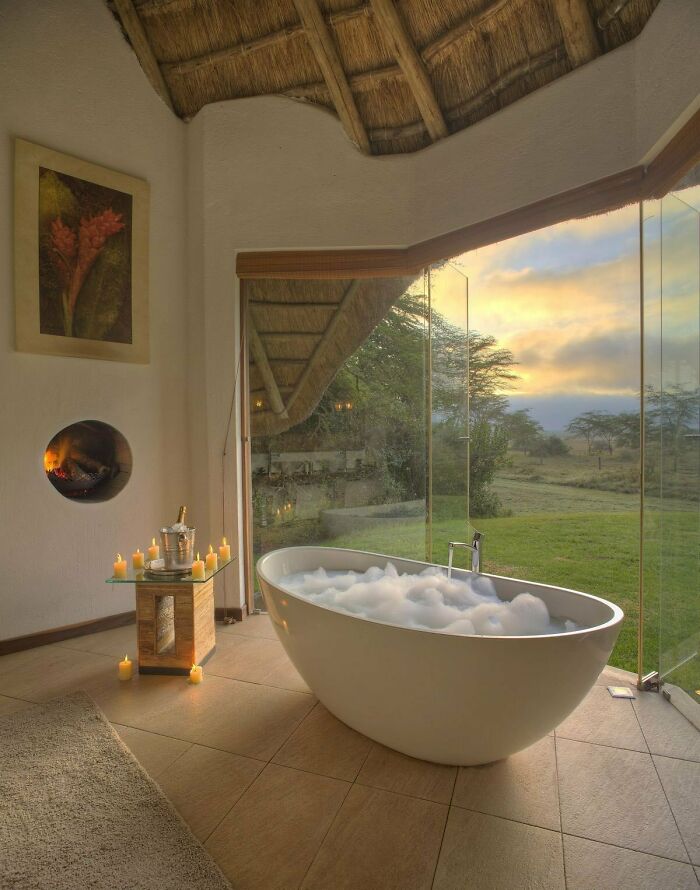
It also neighbors the Aberdare Mountains’ summits. Guests will discover that encountering up to 40 rhinos at once is not unusual at this sanctuary. It is globally recognized as being one of the most high-quality private rhino breeding reserves in East Africa. And don’t worry; no one will peek at you as you bathe.
Advertising at its best
Ever wondered how they came up with the Kit-Kat slogan? Donald Gilles, who worked at the JWT London advertising firm, is credited with having the idea of saying the iconic line “Have a Break.” The word break here has two meanings, making it the ideal name for the product.
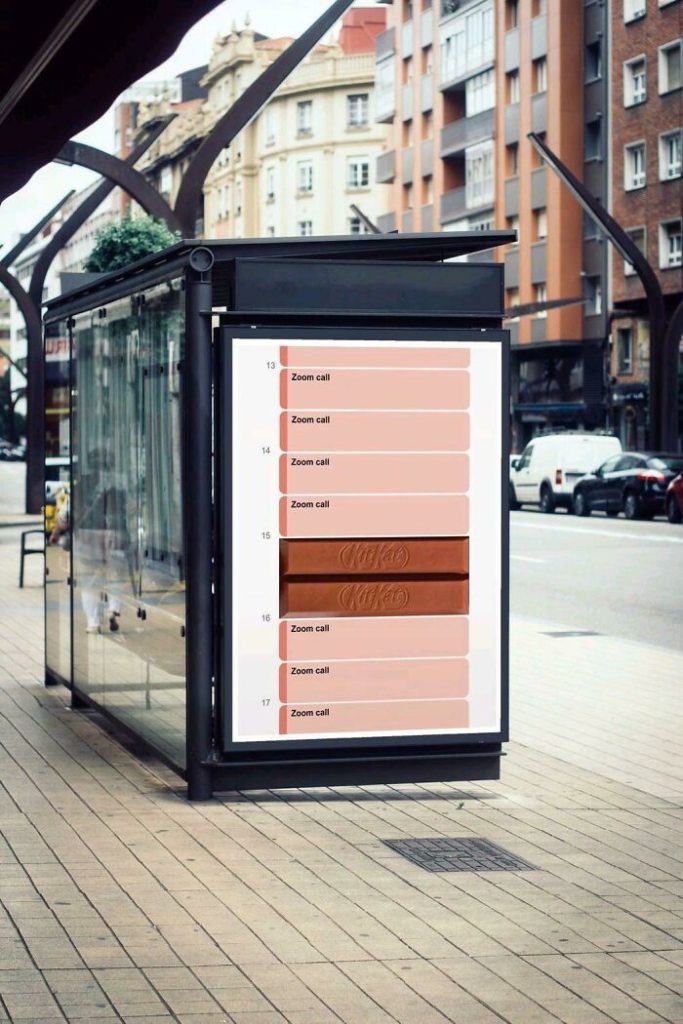
“Break” means to get some rest and to split the bar (referring to the distinctive sound made when you’re doing it). With “Have a Break,” this dual connotation would serve as the slogan’s mainstay. And it fits perfectly in this ad.
That’s a massive sink!
Why is there a huge chunk of granite suspended in mid-air? Wait, does it mean what we think it means? Is this slab to function as a bathroom sink? Well, that’s what it looks like once you have a look at the back story.
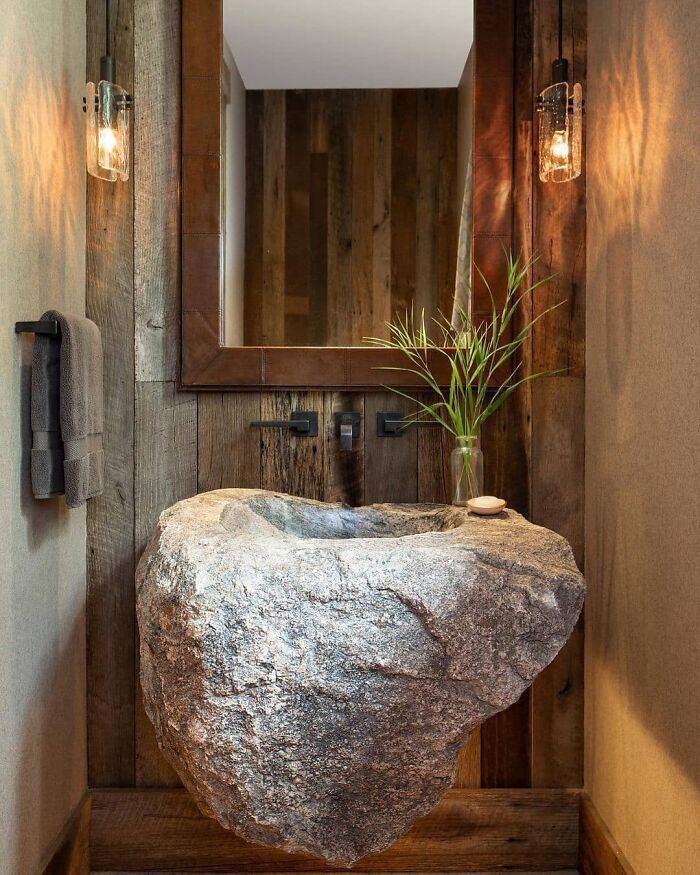
So, this is indeed a bathroom sink. It’s crafted from a boulder that was excavated from the place where the house was built. Instead of throwing the large chunk of rock away or grinding it for gravel, the architect decided to turn it into a rustic sink.
This is so clever
Look, we’re not really supportive of people taking down trees just for the sake of bringing them down. However, if you come across a huge log that will otherwise have no use in nature, you can always take it home and give it a new purpose.
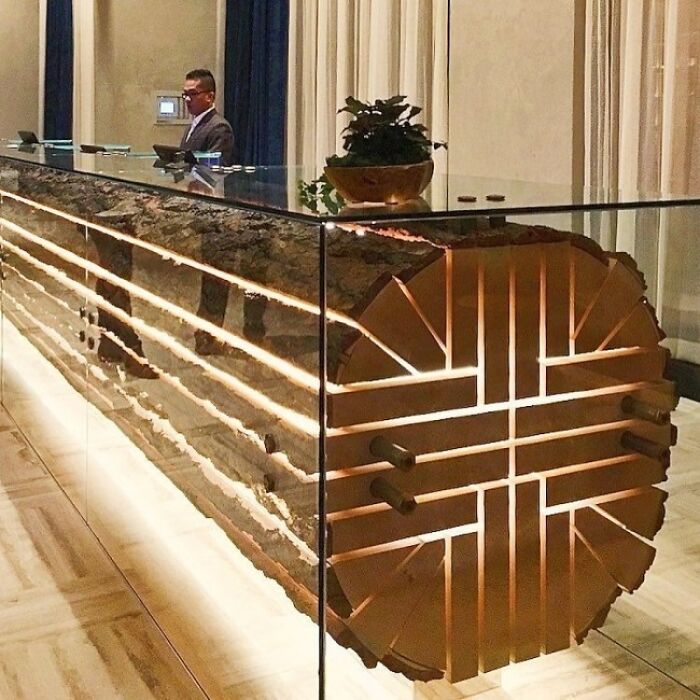
That’s what the designers did here. Instead of leaving the fallen tree in the forest, they decided to turn it into an art piece. They had it quarter-sawn, Dutch style. They installed some LED lights in the log and then put it on display in the lobby of this hotel.
Get decked!
Now that is one deck that catches anyone’s eye! What a lovely place to chill with your family or friends over some good food and tasty drinks. Oh, and we see that a grill has been installed as well. That’s awesome.
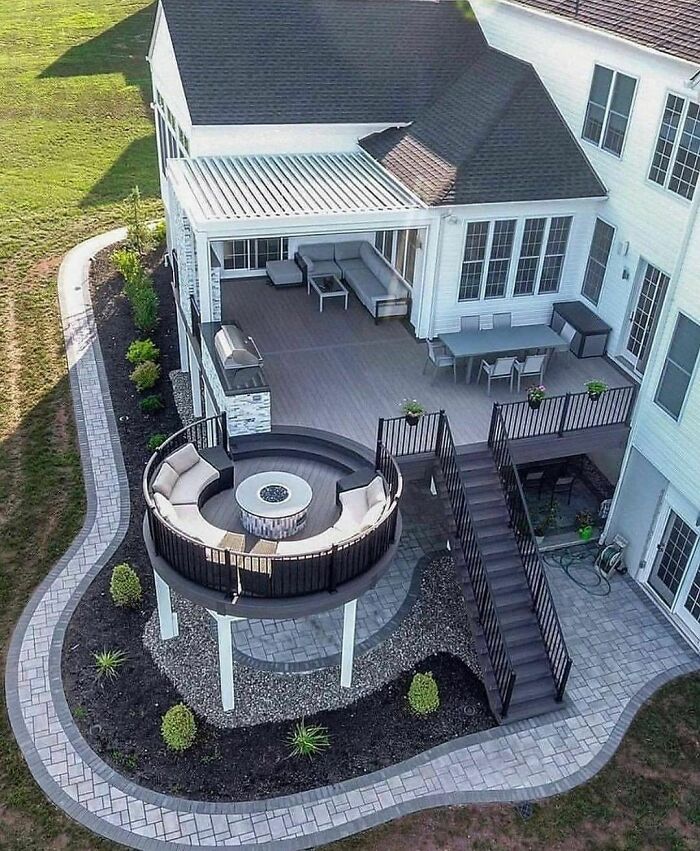
But the location of the grill would pose a problem if it is a charcoal grill. The smoke and embers can be picked up and end up in the chillout area. But judging by its size, we think it is an electric grill, so it’s all good.
A home theater!
Now we get the whole design aspect of this; we really do. We didn’t just talk about functional designs all this time to diss on this on. But there are some practical issues that we can see at first glance.
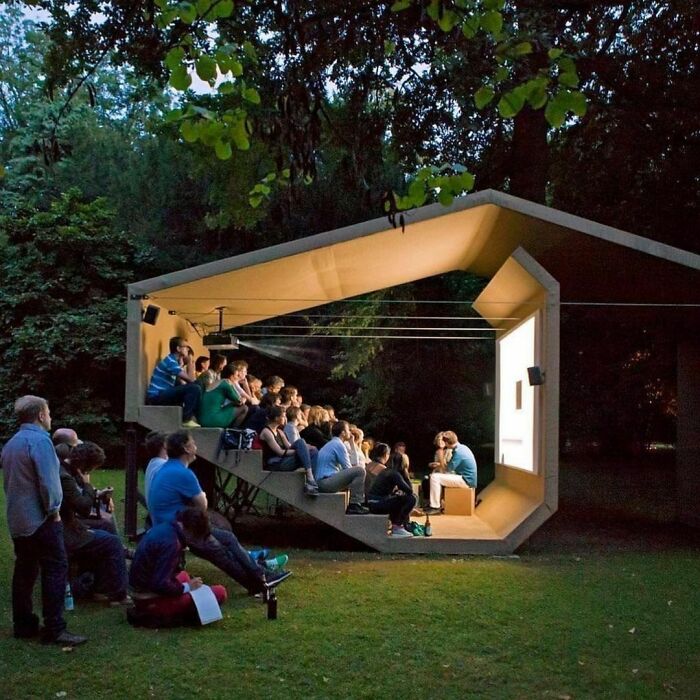
Firstly, it is too small. Also, apart from the people at the very top, if you happen to be a tall person, you will find it quite uncomfortable to be seated in a restrictive way like that. Other than those issues, it is quite aesthetic.
A downspout used as a vertical garden
Well, that is another unique way of using a downspout. It looks really clever, in theory. But unless Seattle gets much rain year-round, those plants are going to have a pretty bad time. It’s pretty hard to water them otherwise.
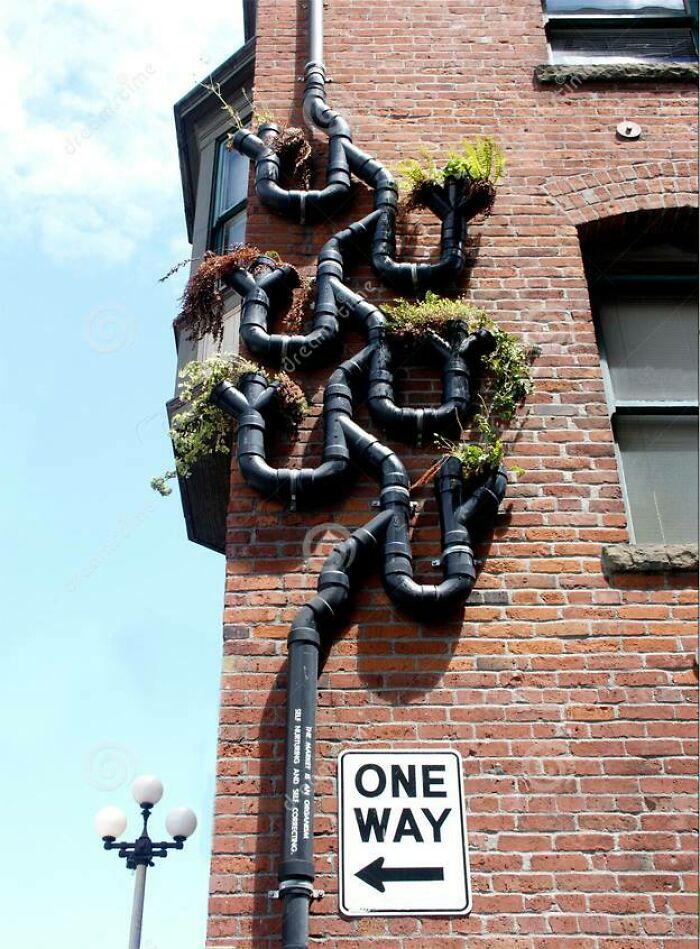
That would defeat the whole purpose of using a downspout, by the way. Anyway, the plants look quite healthy, which indicates that they probably get their water supply from somewhere, somehow. Succulents can be a good choice to be used as ornamental plants!
We’d never leave the house
Now, this looks like quite the cozy place to curl up with a book. That leather couch looks pretty inviting, while the bookcase looks absolutely amazing and quite well stocked. But there is only a little thing here that makes us frown.
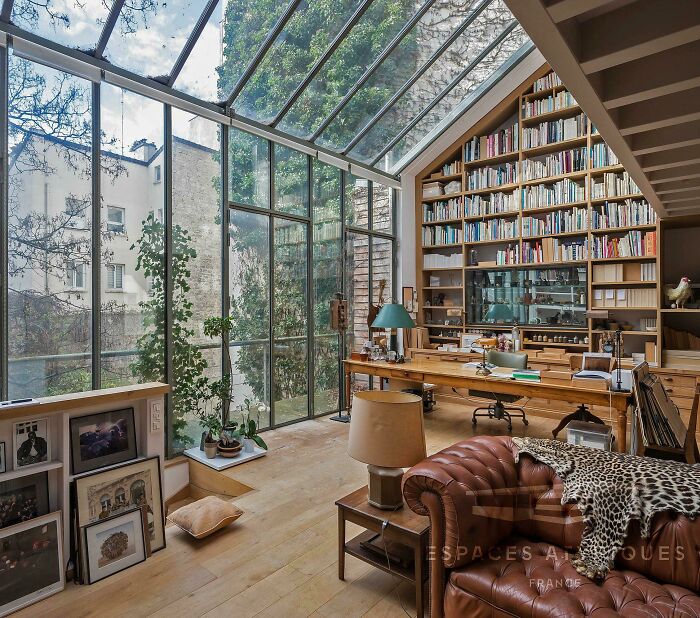
It’s the placement of the bookshelf. We are pretty sure that it takes the full brunt of the sun, and that could really damage the books on display. But other than that, as we said, it is a beautifully designed room.
Fancy!
Okay, first things first, this is a rendering. Although we wish it was real, it isn’t…yet. Maybe it’s an initial draft, for it comes with a genuine problem, which is quite obvious. How on earth would you manage to heat this thing up? Would it end up costing a fortune?
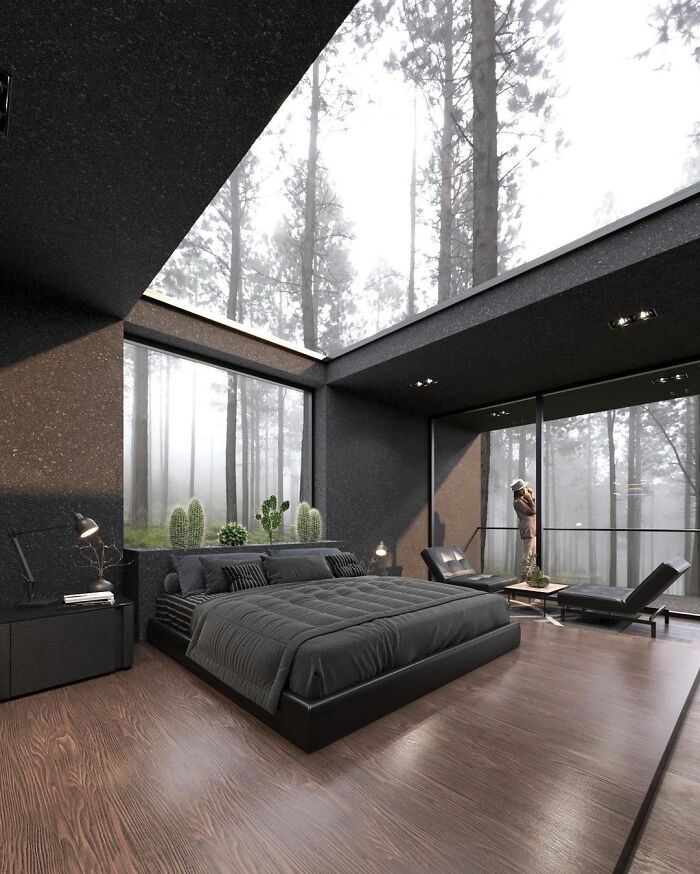
Actually, there happens to be a very easy solution for this. It involves a blown air/cooling system coupled with high insulation and triple/quad glazing. This particular system has been used in the Nordic regions for a pretty long time, so it’ll probably work here.
Big deck energy
A well-planned deck can increase the worth of your property and give you a place to unwind or host small gatherings at home. At the very least, it must be constructed from high-quality components and have a well-thought-out design that will improve its performance.
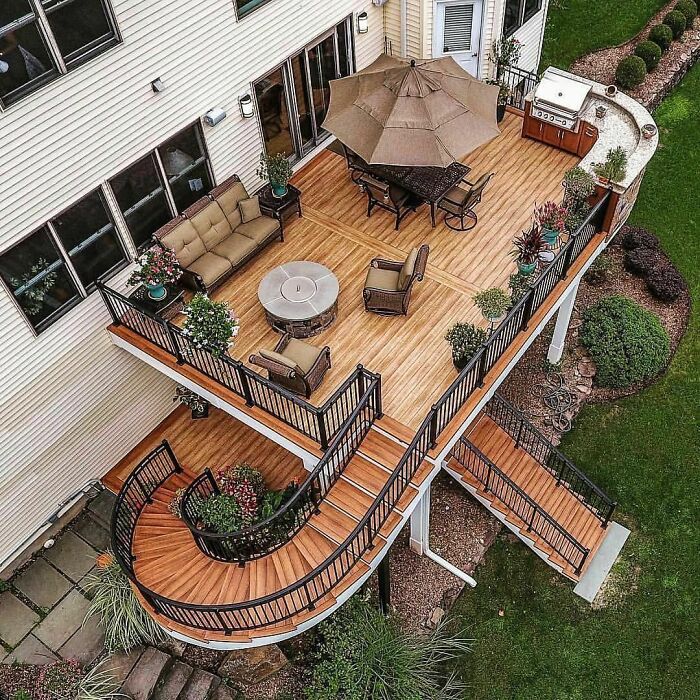
In this instance, the deck resembles an addition to the inside of the house. That denotes a well-thought-out deck design. Brickwork or granite would be a good decking element for a traditional-style home. This deck looks like it has followed all the design rules to a T.
A mobile bench?
The person who designed this needs to be given a big hug! Just look at it! Is the sun bothering you? Can’t scroll down your social media feed with the sun on your phone? Just wheel your bench to a shady location! Easy as that.
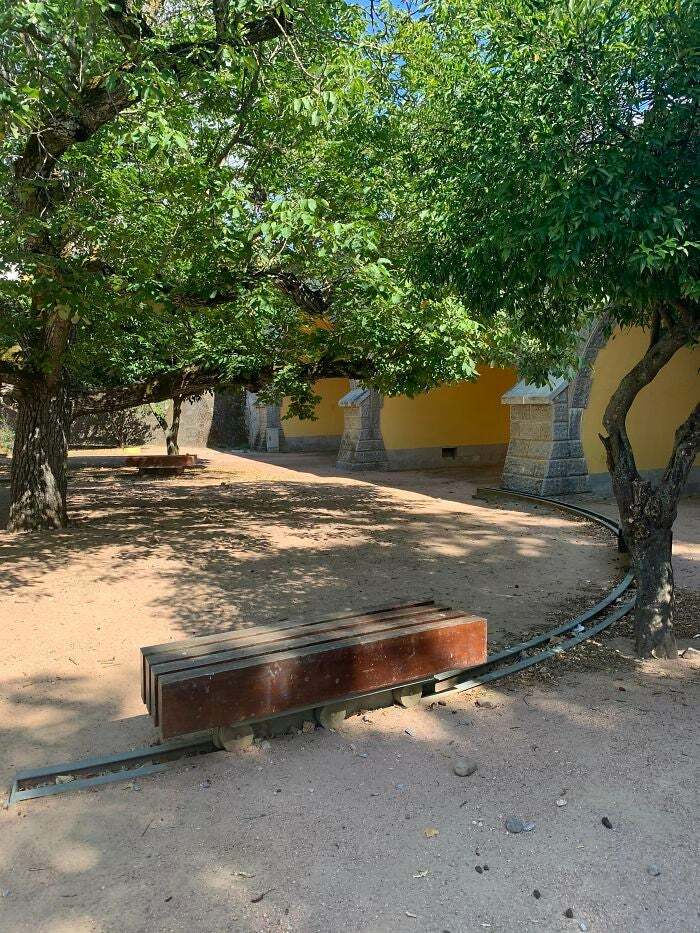
But unless there is a way to fix this into a place temporarily after wheeling it there, you won’t be able to stay in a fixed position because the slightest movement can set the bench in motion. But that also sounds pretty fun!
